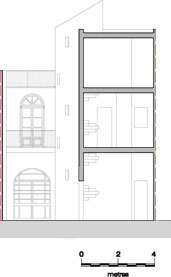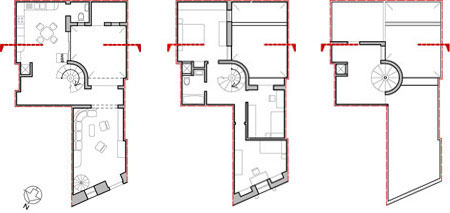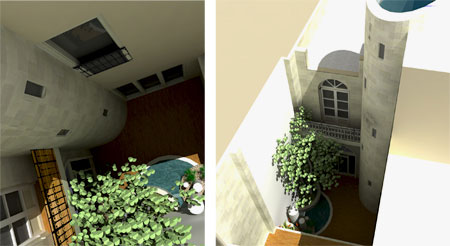Alterations and extension to a house of character
Date : 2008Site Area : 91m²


The proposed alterations and extension involved the excavation of a cellar, and the erection of another storey and an overlying washroom. The traditional roof and elements present in the kitchen/ living/ dining room were retained, whilst the remainder was demolished and new works effected in local franka stone were roofed over by reinforced concrete slabs. The room at the rear was retained, though its use was to be varied, as current legislation prohibits such erections at rear of backyards. Furthermore, as per same legislation, roof to such spaces cannot be accessible.
The development proposal involved alterations and an extension to a one-storey, substandard pre-1880 residential unit within the urban conservation area of Żabbar. Erected on a circa 91m² area, the premises were accessible through a vernacular, winding street without any pavement, which was about 2.2 metres in width.
It was constructed in traditional load-bearing masonry construction. The first room on entering the premises was roofed over with timber beams and masonry stone slabs, whilst the remaining rooms were roofed over by currently heavily-spalled, reinforced concrete slabs.

The cellar, to be roofed over by masonry slabs and supported by traditional masonry arches, underlay the then kitchen/living/dining room. It was excavated to a distance of 75cm from neighbouring tenements, in line with a provision in local Civil Code regulating same, and could be accessed via a wrought-iron spiral staircase partly hewn in the bedroom, thus simulating the feeling of moving into the ground. The cellar is not extended further in order to protect the existing, underground bell-shaped well. The access to the well, at the time located in the back garden, was incorporated in the proposed kitchen/dining room.

In designing the elevation, an analysis of typical vernacular characteristics was undertaken and an elevation which complemented the current streetscape was proposed to be constructed in local stone while all external apertures were finished in coloured timber.

The various floors from ground to washroom were linked via a spiral, timber staircase. The stairwell was designed as a light scoop and the roof to same was opened to encourage air ventilation through the various levels. The roof was split in two; both parts could be used to dry clothes naturally, but the one overlooking the street could also be used for barbeques and the like. An open shaft was introduced to take all services and allow for cross ventilation.
