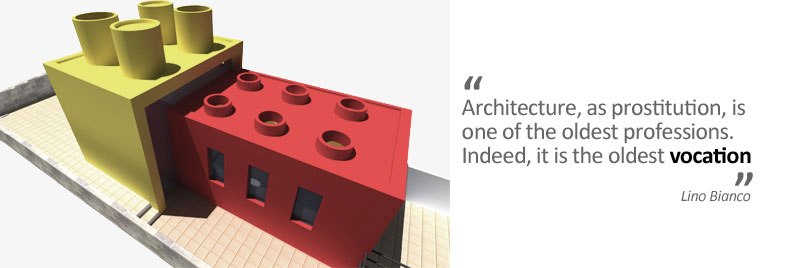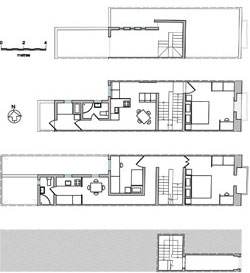Apartments at Ħamrun
Date : 2007Site Area : 98m²


This project consisted in a low budget transformation of a 1930's maisonette, into 2, 1-bedroom flats, situated in Ħamrun centre. The site faced north, and was flanked on both sides by other residential units.
The design merged the old with the new whilst creating relaxing, comfortable and functional spaces throughout the entire building. The colour scheme applied to the apartments was made up of mostly whites, with hints of lime, blues, yellows, reds and oranges. The contrast between the wall tones and the floor tiles' decorative design created a minimalist and contemporary ambience.


Orange was used for the common staircase that connected both apartments. Yellows and blues were utilized for the bedrooms to encourage an idea of relaxation and to give depth to the space.
Reds were incorporated within the kitchen furniture, and a subtle shade of lime was used for the dining area to give the space a fresh and contemporary look.
