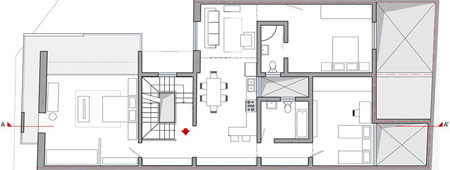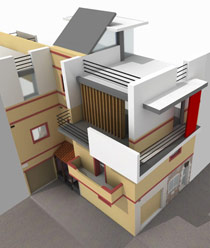Apartment at Qormi
Date : 2010Site Area : 97m²
The site is located within the development zone at Qormi, and is designated by local planning policies as a residential area. The streetscape is characterized by a disarray of materials and architectural details, and each individual elevation strives to contrast with its neighbour. Accompanied by a crisscross of electrical and telephony cables, the urban setting is nothing more than a chaotic jumble, fuelled by quick-fix solutions and a kitsch approach towards facade design.

The brief set out by the client included a three bedroom apartment and an overlying washroom at roof level. An open-plan was adopted in order to waiver some of the restrictions imposed by the load-bearing masonry structure and also in view of contemporary residential spatial layouts. However, the location of the existing service shaft and main-staircase determined much of the layout as day areas were located around the shaft, while night areas were positioned at the extreme ends of the plot.

The main bedroom, located at the Northern corner, was recessed from the building line so as to create an intimate private place yet an ample sized balcony makes up for the reduced floor area. On the other hand, a large combined kitchen-living-dining room leading from the entrance hall offers adequate space for family activities.
The exterior skin of the new extension is a rejection of the existing streetscape which features heavy visual masses punctured by windows and covered with kitsch decor. Contrastingly, the new elevation is a spatial composition of white and grey planes which capture internal spaces, together with a vertical vibrant-red plane which serves as a privacy barrier and also enhances visual integrity. The external facade differs from the underlying yellow mass, yet the latter was retained in order to highlight the strong contrast between the two. The magenta border, which frames the existing dwelling, was also retained in line with the concept of a ‘house on-top of a house’.
