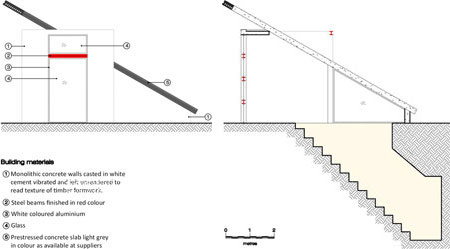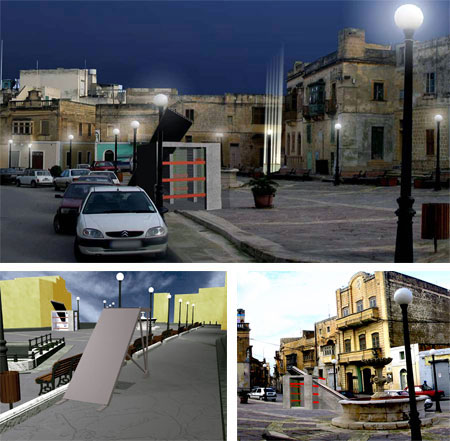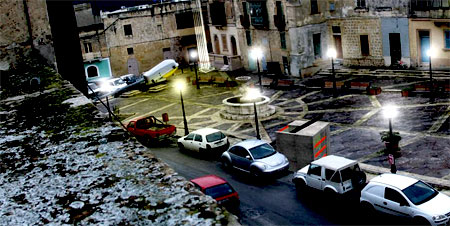Entrances to WWII shelter
Date : 2005 - 2006
The local council of Żabbar requested an architectural design proposal for the access to the underground Second World War hand hewn shelter underlying Misraħ Is-Sliem, previously known as Prince of Wales Square, for the general public.
Located within the sensitive, historical urban fabric of Żabbar, the Misraħ has a long history dating back to the founding of the city, and recalls the brief occupation by Napoleonic forces in Malta. Together with the adjoining St James Square, as in other village squares, it had its share in the uprising against the French; as a house close to the Misraħ - which still has a French cannon ball embedded in the elevation overlooking the street - testifies. During the early British era, the Misraħ was a garden, Ġnien il-Kmand, which was converted into the present piazza in the late nineteenth century. During the Second World War, vast tracts of shelter were hand-hewn beneath the piazza to protect locals during air raids.

The piazza was established through the help of Dr Pasquale De Lorenzo who, in 1887, founded the local band club to encourage love for music and provide entertainment for the locals. The club was and is still associated with a hub of cultural, mainly music-related, activities in the Misraħ area. Its premises over the past century were located at various sites within the Misraħ, the current site being just opposite the proposed entrance to the shelter.
Shelters are a living memory of the hardships the Maltese suffered during the war. The local population used to spend long hours in unhygienic conditions in such underground suffocating shelters during the 3,000 air raids which the island suffered over a two-year period. The shelter became not only their home but their refuge from death and from exploding aerial mines and bombs.

The shelter in Misraħ is-Sliem, though not forgotten, was left abandoned for over half a century. It has four entrances plus some other entrances from private dwellings which are nowadays blocked. The complex is relatively large and contains some interesting features. The design proposal took into account the spirit of the place and involved a play with the senses. The proposed entrance, located at the north, included historical reference to shelter structures, while taking on board the cultural setting of the piazza with its association to musical legacy: the slanting roof is effectively a wind organ. Two other access points, located to the west, were present. One was retained as the sole access for the utilities supplier whilst the other was identified as the proposed exit, which was to be collapsible so that the annual patron saint procession could use the southern path along the Misraħ, which in the nineteenth century (when the garden was still present) was known as Strada Dietro il Gardino. A former access to the shelters located to the east of the piazza was a rock-hewn spiral staircase, now destroyed completely except for the shaft. This was designed to serve as a light column, a clear reference to neoclassical architecture with quasi mythological references to hope.

