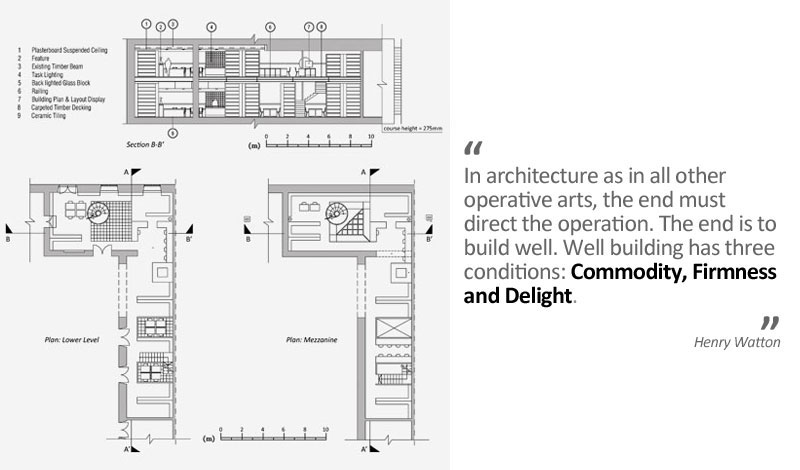Redesign of library at the public registry
Date : 1997Site Area : 175m²

The brief of the Director of the Public Registry was to redesign the layout of the existing rooms used as a library and archives on the first floor of a historical palazzo of significant architectural importance in Malta's Capital. At the time, the set up of these rooms was such that they seemed to be two separate entities, although the shelving was continuous through both. The current layout consisted of only one level, with the result that shelving was very high and hence difficult to access.

The architectural concept of this design aimed at forming a physical and visual link between these spaces, keeping the aim of document retrieval with relative ease as the main achievement of this design. With a floor to ceiling clearance of over 6 metres in height, the introduction of an intermediate level was permissible. Furthermore, the structural concept opted to ensure that the historic building fabric was untampered with and no columns were introduced, thus avoiding the generation of further loading onto the underlying ground floor, currently occupied by third party commercial establishments.

The proposed layout allowed for shelving to be zoned. The separation of shelving allows for better accessibility to the information, as the legibility of how documents are stored is enhanced. Furthermore, the information desk was located at a node common to both spaces. This zoning was reflected in the tiling layout, in which the said node read as a pivot. Tiled areas segregated the various zones from one another thus creating a system of confined spaces.
The problem of ventilation at the intermediate level was resolved by the introduction of internal atria. Such atria allow for both light and ventilation to penetrate the intermediate level. As at present, both levels were making use of artificial lighting.
