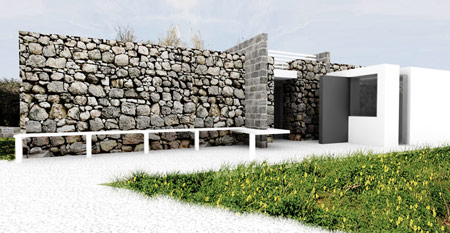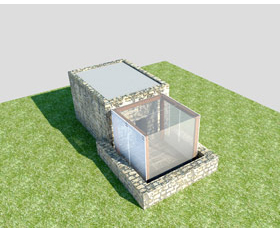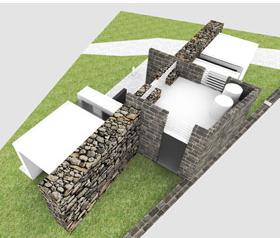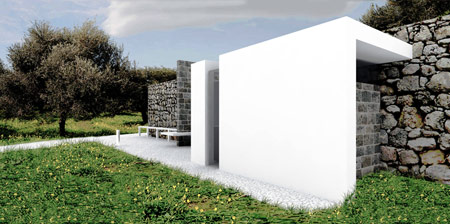Ta' Blankas
Date : 2010/11Site Area : 28,055m²

Following the establishment of the Mġarr Ix-Xini Regional Park, Xewkija Local Council, one of the prime movers of this initiative, applied to upgrade the existing olive grove at Ta` Blankas, which lies within the boundaries of the park. The works included the reinstatement of dry stone walls and the reconstruction of the collapsed part of an existing agricultural store measuring circa 26m², including the roofing of same in vernacular construction, namely masonry dimension stones supported by timber beams.
Following discussions between the Mġarr ix-Xini Valley Regional Park Action Committee responsible for the running of the park, and with officials of the regulatory body responsible for issuance of planning permits, it was agreed to develop a design to extend the information centre to house a permanent exhibition of archaeological artefacts and other findings of scientific importance discovered in the park. This idea was encouraged following archaeological excavations undertaken at Għar Ix-Xiħ, the terracing and other features of cultural significance. In addition, amenities such as a lecture room and public conveniences were also deemed necessary for the holistic implementation of the project.
Interpretation Centre

The extension of the interpretation centre involves a lightweight reversible structure that would not impinge upon the existing historic and environmental fabric of the site. A structural timber frame was designed to act independently from the restored historic rural structure, and is to be cladded by glazing on all sides. Shading from the nearby mature trees reduces heat gains, yet allows an undisturbed view of the archaeological area further south.
Public Convenience

The site selected for the public convenience is located near the entrance at the eastern-extremity of the park. The development programme, set-up in conjunction with the Xewkija Local Council, called for a public convenience which could be used by both the visitors of Ta’ Blankas park, and also by the local community. Such proximity to the existing public road has limited both the amount of trenching required for connecting utility services, and the area that would be disturbed during construction.
Two solutions were drawn up by the design team; yet, although both address the same requirements, they contrast each other in terms of architectural expression. The first option was a contemporary design, inspired by the remains of a rubble present on site, and featured a spatial composition of white-rendered planes and masonry walls revolving around the reconstructed rubble wall which serves as a central spine for the design. The second option was a traditional vernacular structure, bare from detail and characterised by simple ‘solid’ rectangular volumes. Traditional details such as a water spout, ‘rewwieħat’ and timber apertures were introduced.

Girna
A lecture room, inspired from the typology of a corbelled-stone-hut, was designed to cater for eco-educational related activities. Two design solutions were drawn up; one which is an accurate replica of a traditional corbelled-stone-hut, while the other is a contemporary interpretation of the said hut. The first option is based on centuries of tradition and craftsmanship, while the latter displays contemporary materials such as steel trusses and glazed rings.
