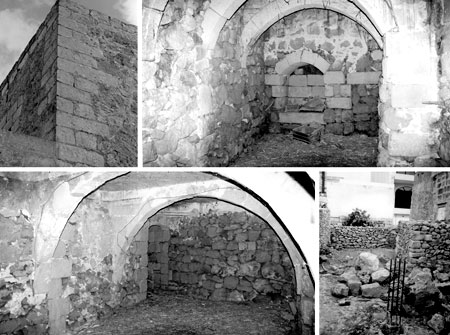Geotechnical works on vernacular building
Date : 2000
Two adjacent farmhouses, covering an area of circa 900m² with a built-up footprint of about 400m², were erected just off a ridge. These properties were vernacular, unreinforced, masonry buildings. A natural cave, at the basement level, links the adjacent agrarian areas of the properties to the courtyard of one of the farmhouses.
Historically, these tenements formed part of a hamlet, now mostly demolished to make room for speculative real estate development. The mode of construction, building techniques and materials used in the constructions of these properties are worth noting. They are a fine example of vernacular architecture, typical of rural settlements in the Mediterranean. Their building stereotomy is fine and well detailed. They are erected directly on the parent rock which is friable in nature. Boulders along the slopes are witnesses to a natural, continuous, weathering process of the parent rock.

Ground-transmitted vibrations generated by mechanical excavators in neighbouring tenements were of concern to the structural stability of these farmhouses. To stabilise the grounds and reduce the risk of collapse of these properties, reinforced concrete piles were introduced to peg the boulders. Furthermore, excavation works within 10 metres from the property line could not be affected by means of mechanical excavators. Monitoring of vibrations from excavation works was undertaken and glass telltales were placed across existing cracks in order to help identify any movement during works.
