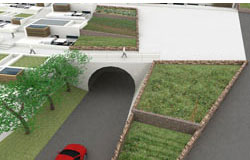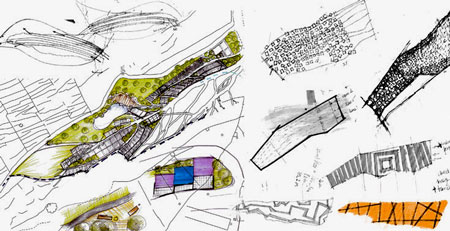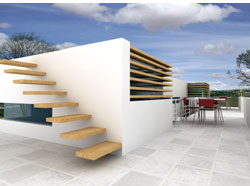Upgrading of caravan and bungalow site
Date : 2009Site Area : 19,950m²

The project entailed the upgrading of the distinctive bright-green, poor quality and intrusive caravans and bungalows, into an environmentally sensitive settlement which respects both the physical characteristics of the site and the requirements of the people who currently occupy it.

The proposal is rooted in both the physical and metaphysical aspects of the site, such as geology, land uses, aesthetics and the socio-economic brackets of the occupiers. As part of this study, existing units developed by the locals were sketched, analyzed and classified in terms of typologies. These formed the basis for proposing the proto typologies which were used in the redesign.
The proposed master-plan was inspired by the structure of a leaf; the midrib is the main central axis from which a number of site streets and alleys sprout in order to access the various clusters within the settlement. This reflected the current stratification of spaces, a system which depends on the creation and identification of public, semi-public, semi-private and private spaces. The distribution of unit-typologies also reflected the current setting; however two open spaces were formally introduced, as currently a left-over space acts a multipurpose area for the celebration of mass, organization of events and community meetings. The proposed layout left no space for car parking, which was proposed to be located underground and connected to the ground level by services cores. Waste collection and water reservoirs for fire hydrants were also located within the underground parking.

The units themselves were designed to occupy the least possible footprint and were located partially sub-terrain such that they will be less intrusive. Each unit had a terrace which enjoyed full unobstructed views of the picturesque surroundings, a scenario which was aided by the natural topography of the site. Construction was suggested to be lightweight but sturdy, with a low U-value. Water cisterns were located within the building envelope in order to avoid unsightly water tanks at roof level, while reducing the building fabric's thermal conductivity. A countermeasure against roof heat gains was the easily accessible and low-lying roof gardens, which can also be used to generate agricultural produce.

The proposed redesign covered a smaller footprint than the existing development, and therefore allocated 15% of ground surface as reclaimed agrarian land to be utilized by the inhabitants, which in addition to the other environmental and social considerations of the project, reflected the sensitivity expressed towards the site and its occupiers in an attempt to establish a symbiotic relationship which would be mutual rather than parasitic.
