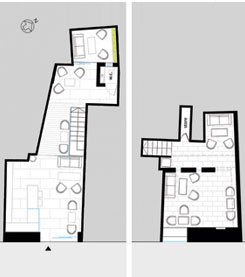Wine-bar
Date : 2010Site Area : 56m²

A transformation of an existing garage and underground cellar into a contemporary wine-bar, situated in the village core of a secondary town centre. The challenges posed by the existing space are its small scale and the lack of adequate access to the cellar.

Previous use caused significant damage to the facing of the stone and thus rendering was the option. The basement level is hewn in the bedrock and masonry block-work is used to ground level; however the finish is natural and untouched. This creates a backdrop for artificial lighting from multi-directional light sources. The relaxed atmosphere where wine and food can be enjoyed is accentuated by using a combination of red and light blue on a monochromatic background. The floors are finished in polished basalt flagstones to give a dark base to a rather light composition, while the warm-white ambience lighting is contrasted by a number of task lights, which emit yellow light on a number of paintings and other artefacts.
A plane of translucent laminated glass separates the washing and food preparation area from the entrance. In addition, it also serves as a display board for menus. Access from the ground-floor to the underground cellar is currently restricted, a situation which is augmented by the lack of space on both levels, and the fact that the two floors do not overlay one another; the cellar, although accessed from the garage, underlies adjacent third party tenement.

Opting for a staircase composed of two flights is not a self-evident option; however this decision is justified through serving a dual function: each step incorporates a drawer for storage.The staircase is finished in local limestone blocks in order to accentuate the experience of moving into the ground.

In fact, the underground dining area contrasts highly with its upper counterpart, as it is finished in rough limestone blocks. The existing texture of the walls of the cellar, together with the chaotic arrangement of arches and steel joists, provide this floor with a sense of memory which is nonexistent on the upper level. In order to complement this setting, the cellar floor is to be finished in glass overlaying the existing limestone flagstones, an aesthetic and sanitary solution.
