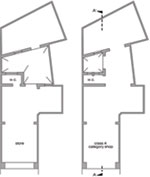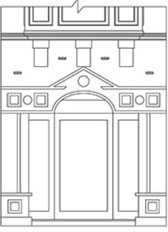Small Shop
Date : 1999Site Area : 68m²

The shop front is the selling logo of a business, and its features are the first thing which catches the eye. This was the case when e-commerce did not yet exist, and still is today especially as regards the design of local shops. Such logic determined the design approach of a new local shop located along a one-way residential street, off a main road.

The original premises, a 68m² disused store area, remained largely untouched except for internal alterations including partial roofing-over of the yard and widening of the rear door . The main design element was the entrance where the wrought-iron, yellow-coloured, garage door was replaced by a timber shop-front.
The materials used in the shop-front and their finish were important considerations in integrating it with the remainder of the building. Another important factor which affected the character and appearance of the shop-front in relation to the surroundings was the colour scheme adopted.

The developed design was attractive to view and finished in a style which was appropriate for the age and character of the street scene and the neighbourhood at large. The traditional form and proportions made it read as part of the place where it would have been installed and have completed the architectural language of the street scene.
The proposed design related to the building it belonged and complemented, rather than being read as an isolated element. This was achieved through scale and architectural style. It was in proportion to the rest of the building. Furthermore, the street rhythm was not compromised. The colour scheme adopted was a dark shade of green, a rich colour that attracts passers-by towards the window display.
